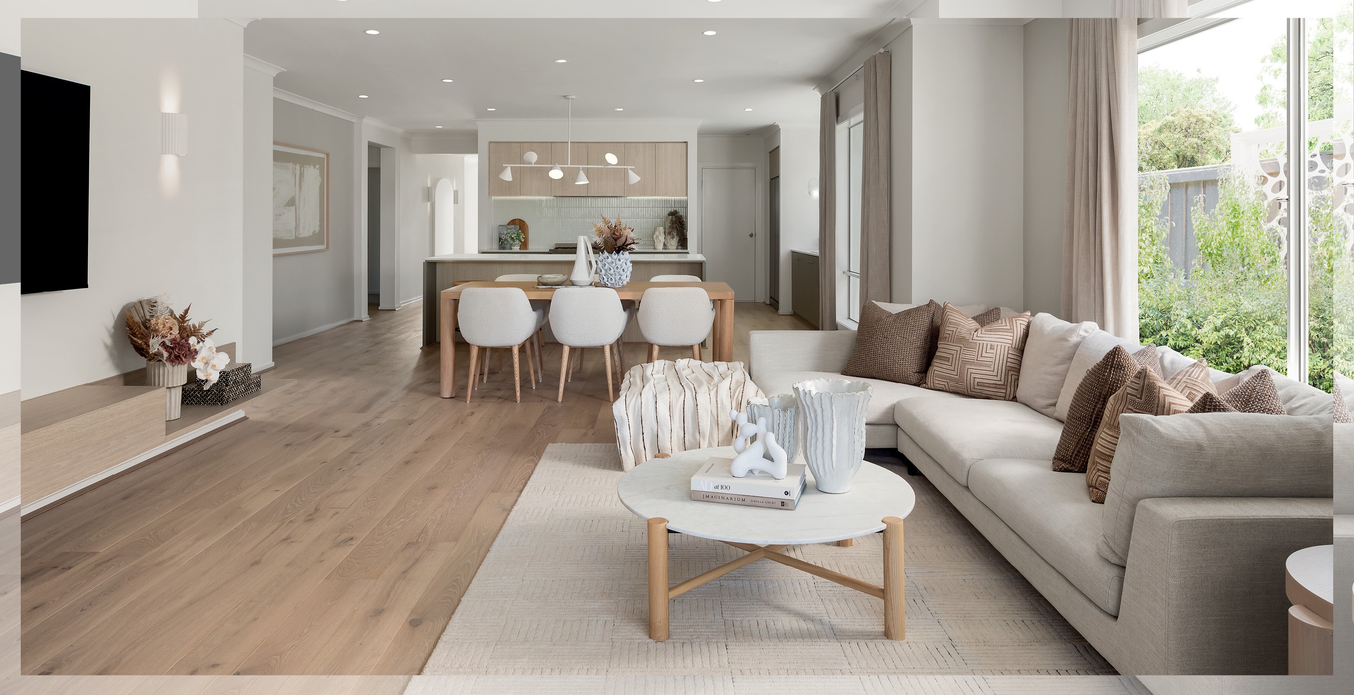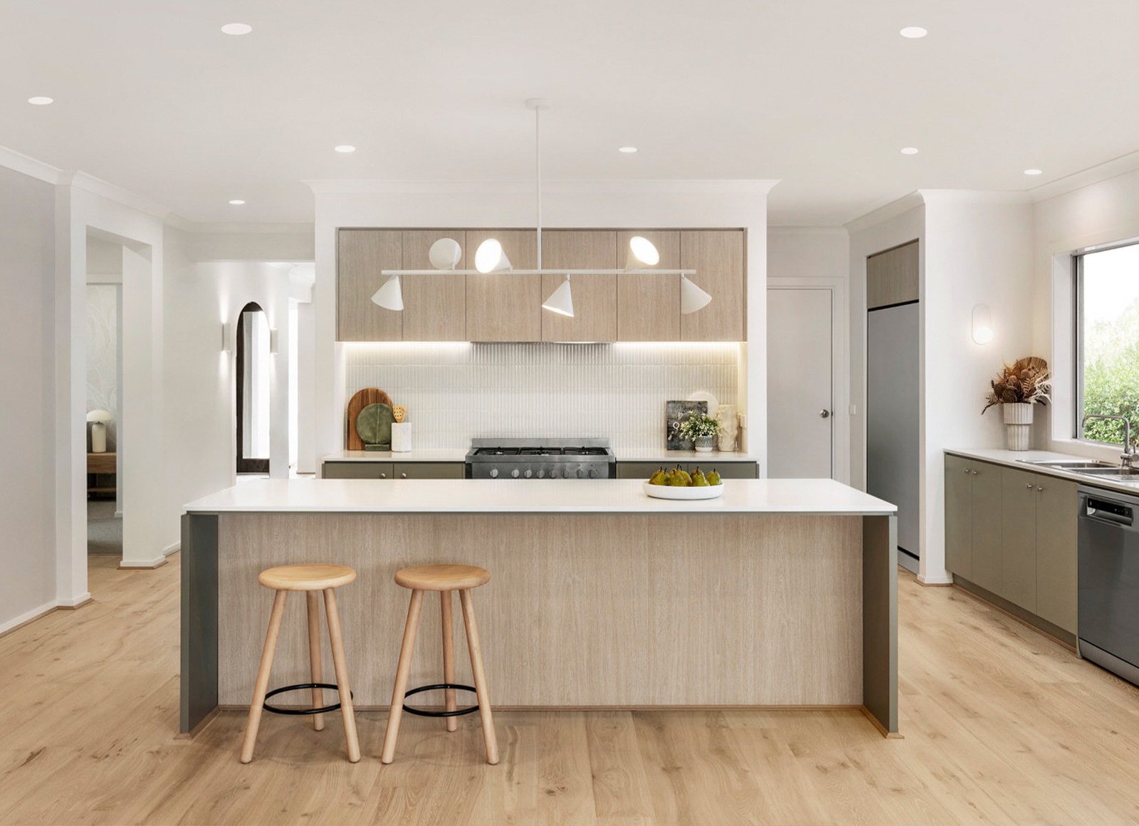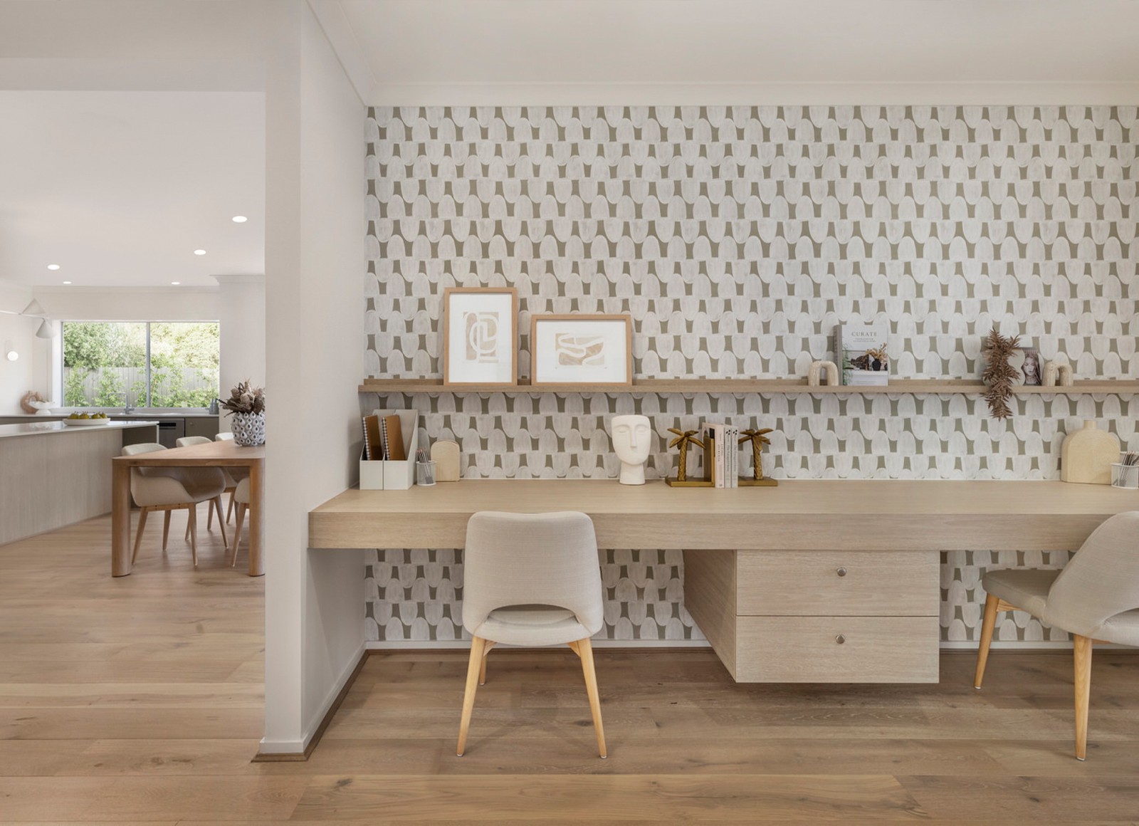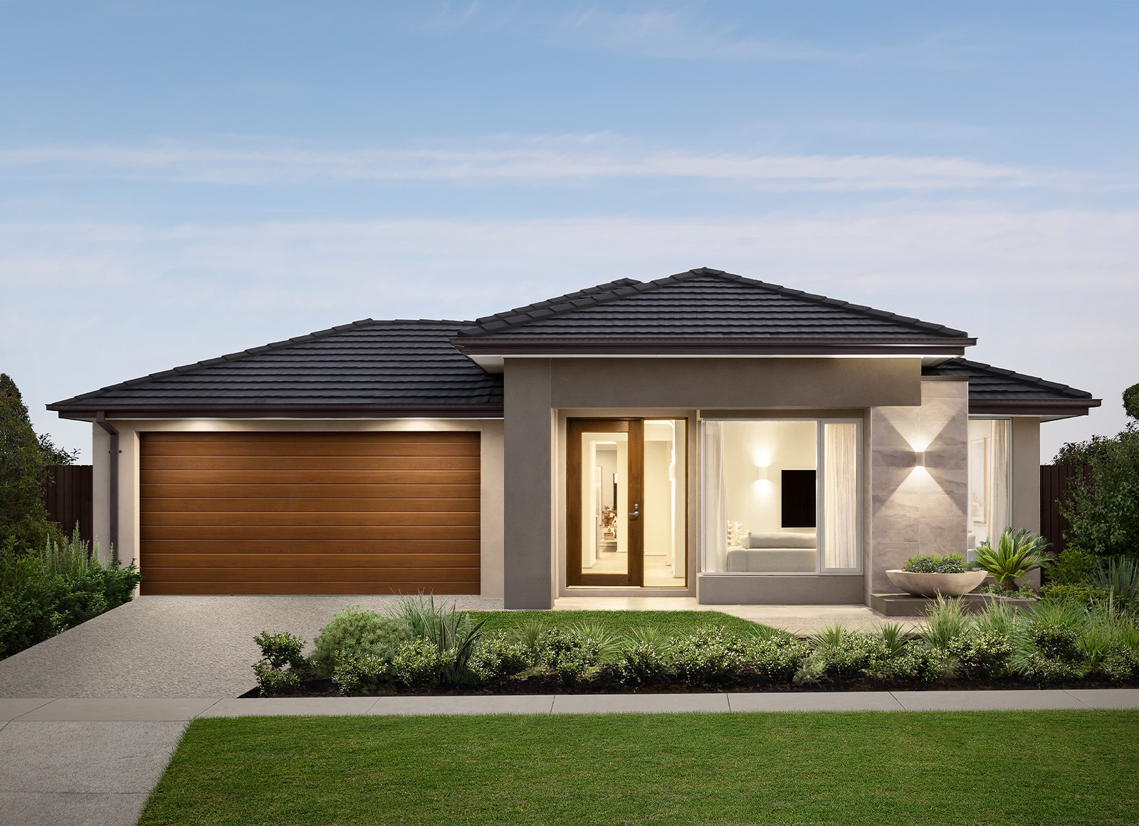Meet Provincial Grand Pantry 29: A Home for Easy, Carefree Living
by Carlisle Homes

Introducing our new Provincial Grand Pantry 29 display home at Peppercorn Hill Estate – a single-storey stunner with all the features you’ve been asking for.
Looking for a beautiful single storey home with flexible living spaces, loads of light and a laid-back, inviting feel? Our all-new, four-bedroom, two-bathroom Provincial Grand Pantry 29 at Peppercorn Hill Estate in Donnybrook ticks every box!
Provincial Grand Pantry 29 takes all the great features you love in our popular Provincial design and makes them even better. We’ve included a fantastic entertainer’s kitchen with enough space to upgrade to include a spacious butler’s pantry, a luxurious, oversized master suite at the rear overlooking the backyard, super-sized windows to flood the interior with light, and two generous living spaces so everyone has space to chill out.
This is one home you won’t want to miss, so visit us at Peppercorn Hill Estate today!
In the meantime, read on to hear what the talented designers behind this home, Carlisle’s Senior Designer Ricky D’Alesio and Interior Design Manager Jessica Hodges, had to say about it.

Provincial Grand Pantry 29 takes all the great features you love in our popular Provincial design and makes them even better. It includes a fantastic entertainer’s kitchen with enough space to upgrade to include a spacious butler’s pantry.
What will buyers love about Provincial Grand Pantry 29?
“It’s the perfect home for an easy, modern lifestyle, with all the features buyers want today,” says D’Alesio. “We’ve updated one of our most popular T-Range designs, the Provincial, to deliver all those elements customers have been asking for – more natural light, more flexible living spaces, a retreat-like master suite at the rear of the house, and a kitchen that’s the hub of the home and direct garage access. This home ticks every box.”
Which buyers will it suit best?
“A wide range, from young, growing families to empty nesters. The secondary bedrooms are all generous in size with their own walk-in ’robe, making them ideal for young adult children, long-term visitors or even for use as a study or workout space,” says D’Alesio.

The new Provincial Grand Pantry 29 design features a built-in study nook for the kids, with room for two.
What are some of its best features?
- Oversized windows in the kitchen that fill the area with natural light, making it an inviting space to cook and host.
- A spacious entertainer’s kitchen with a gorgeous, Caesarstone-topped island at its heart where you can prep, eat meals and enjoy drinks with friends.
- Ability to upgrade to include a butler’s pantry big enough to kit out with expansive shelving and the flexibility to add base cupboards and overhead cabinets, as required.
- A luxurious oversized master suite situated at the rear of the house with views over the backyard and a true retreat-like feel.
- Three generous secondary bedrooms, each with a walk-in ’robe and separated from the master suite by a second living space for greater privacy.
- A built-in study nook for the kids, with room for two.

The home's interior design offers soft layers of texture with fabrics, rugs, window treatments and upholstered bedheads creating a sense of calm.
What about the interior design?
“Layers of warm neutrals and soft greens give this home an organic, contemporary feel,” says Hodges. “A gorgeous, engineered oak floor was our starting point for the scheme, which we’ve run from the open-plan living/kitchen/meals area through to the passageway to make this light-filled home feel even bigger, brighter and more inviting,” she says.
“As soon as you step inside this house, you feel relaxed. The soft layers of texture in the fabrics, rugs, window treatments and upholstered bedheads combined are calming and cocooning, made even more so by the warm glow of the feature lighting,” she says.
“And there are interesting features that catch your eye throughout, including gentle sage cabinets and a textured, tiled splashback in the kitchen, Laminex Surround panelling behind the bed in the master suite, and feature wallpaper in the entry, master suite and kids’ study zone – little moments of magic that really elevate this home to something special,” she says.

The Provincial Grand Pantry 29 at Peppercorn Hill features the Madison Hebel facade, a new addition to our T-Range homes.
What is the facade like?
“The Provincial Grand Pantry 29 features the Madison Hebel facade, which is new to our T-Range homes,” says D’Alesio. “This facade exudes warmth and sophistication, with super-sized windows and a glazed front door that draw the outside in, warm, rendered, layered Hebel walls, and touches of elegance with tiles. It’s beautiful.”
Be one of the first to see our new Provincial Grand Pantry 29 display home at Peppercorn Hill Estate in Donnybrook. Find all the details, including where to find us, here.
