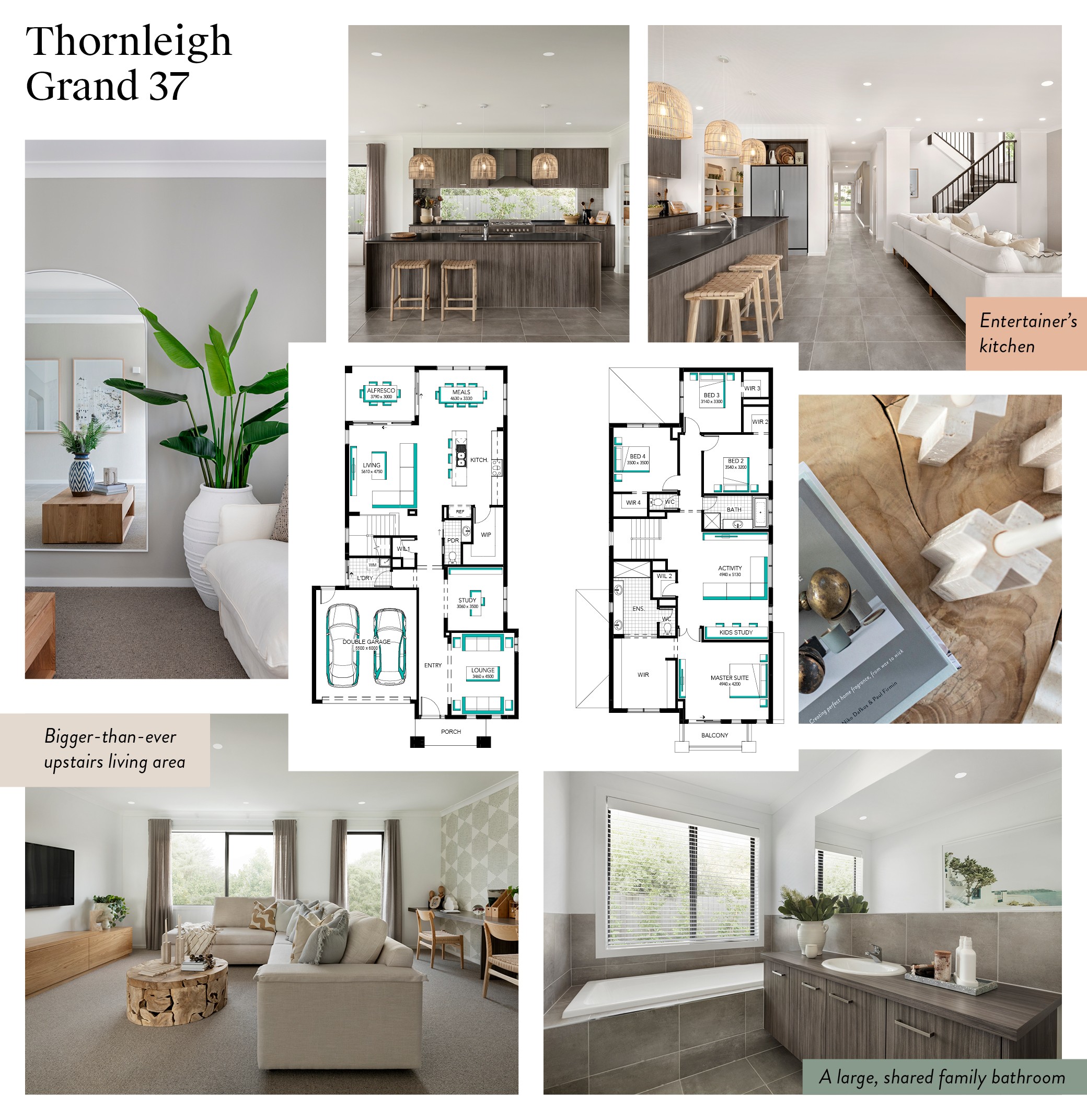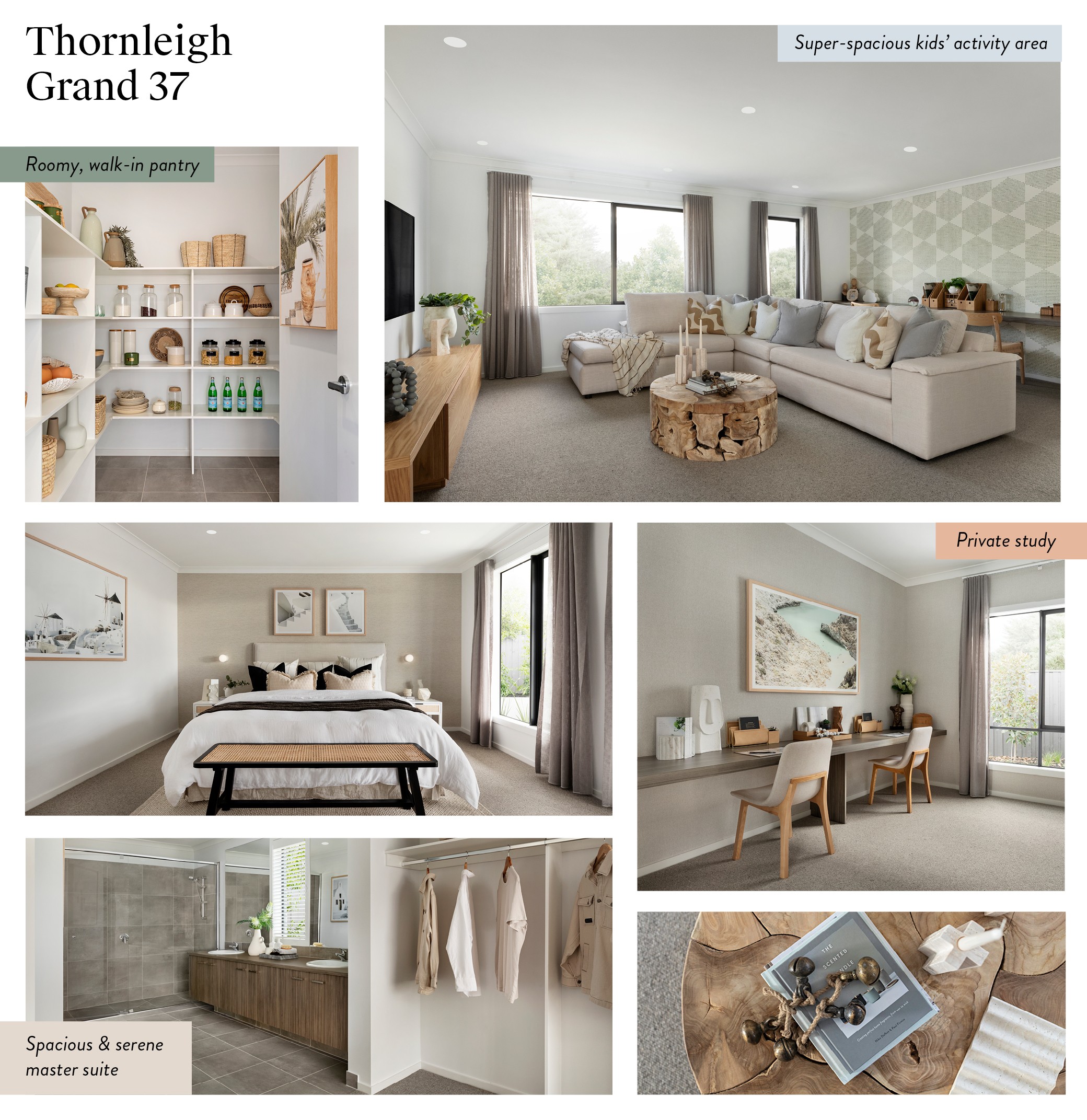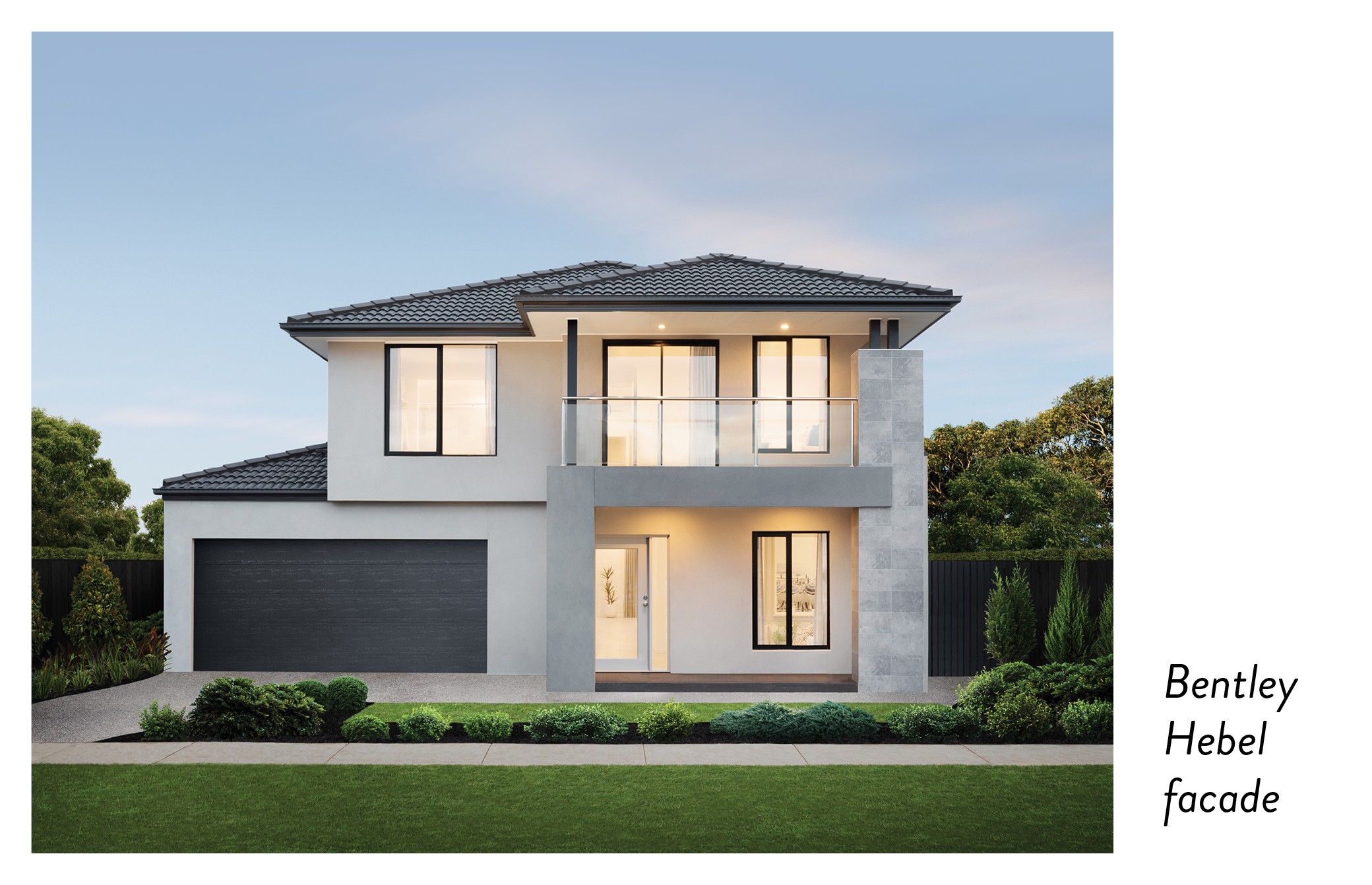Thornleigh Grand 37: More Space & Luxury

Meet our all-new Thornleigh Grand 37 at Alamora Estate – an updated version of the popular Thornleigh 35, with a bigger upstairs area and an opulent master suite.
An EasyLiving home with a larger upstairs activity area for the kids and a super-luxurious master suite featuring the walk-in robe of your dreams? Yes please! Introducing the all-new Thornleigh Grand 37, which takes our ever-popular Thornleigh 35 design and adds a build-over above the garage to give you more space upstairs, without changing the home’s overall footprint.
The result? We’ve managed to include a sprawling kids’ living area and a magnificent master suite on the upper level, in a home that fits seamlessly on a fairly narrow 12.5-metre-wide x 28-metre-deep block.
The four-bedroom, two-bathroom Thornleigh Grand 37 is our first EasyLiving home on display at the beautiful Alamora Display Village in Tarneit, which means it offers unbeatable value and a fast and fuss-free build. Our doors are open seven days a week, so make a time to come and take a look!

Our new Thornleigh Grand 37 at Alamora Estate includes a build-over above the garage, giving you lashings more upstairs space, without affecting your home’s overall footprint.
The beauty of a build-over
Building above the garage on the upper level, like we’ve done with the new Thornleigh Grand 37, means you can enjoy a bigger-than-ever upstairs living area, plus a huge master suite – while still fitting your home on a relatively narrow 12.5-metre x 28-metre block. That means loads more space and luxury, without changing your home’s footprint!
A bigger and better upstairs area
Upstairs, you’ll find a vast, light-filled activity area for the kids, complete with a generous built-in desk that is ideal for study or craft sessions.
The master suite of your dreams
Thanks to our clever design tweaks, the Thornleigh Grand 37 comes with an oversized master suite, complete with luxurious features, such as a walk-in robe with dressing room-like proportions, and a gorgeous ensuite with a double shower and vanity.

Generous and flexible living spaces and practical features like an oversized walk-in pantry and two separate study areas make the Thornleigh Grand 37 a great option for growing families.
Super secondary accommodation
The three secondary bedrooms, each of which boast a built-in robe, are big enough to accommodate a double bed, which means they will provide the kids with all the room they need as they grow.
A large, shared family bathroom with a huge vanity gives the little ones a great space to get ready in the morning, and room to store all their toiletry essentials.
A stunning entertainer’s kitchen
The Thornleigh Grand 37 offers the perfect set-up for those who love to entertain. The stunning, gourmet kitchen sits at the heart of the open-plan kitchen/living/meals area at the rear of the ground floor, with views from the kitchen island across the living spaces and out to the garden. Adjacent to the kitchen is a roomy, walk-in pantry lined with open shelves to store all your dry goods and benchtop appliances.
The light-filled living and meals area provide plenty of space for family and guests to relax, chat or dine – or they can step right outside to the covered alfresco terrace to enjoy a barbeque or a glass of wine.
Study or work-from-home space
A private study towards the centre of the floor plan provides a quiet spot to work from home or study, without being too far away from the rest of the family.
A beautiful facade
Our gorgeous Bentley Hebel facade sets a refined and sophisticated tone from the moment you pull up outside the Thornleigh Grand 37, with layers of soft and dark grey across the walls and a beautiful, tiled pillar on the entry portico. Huge windows and a glazed front door maximise natural light inside the home, while enhancing the connection between inside and out.

With a sleek, rendered finish in a palette of soft and warm grey, a striking, tiled pillar, and generous glazing, the Bentley Hebel facade is the epitome of sophistication.
Modern-rustic styling
The interior of the Thornleigh Grand 37 captures the beauty and warmth of a modern-rustic look.
It features rich, walnut joinery in the kitchen and bathrooms, textural woven light fittings, cosy, loop-pile carpet, and white-washed walls that maximise natural light. Earthy, greige floor tiles on the lower level are practical and easy to clean – great for families with children or pets. Meanwhile, soft sheer curtains at the windows and tactile cotton upholstery add softness and warmth.
Practical, elegant and designed to grow with your family, the Thornleigh Grand 37 might just be your perfect match!
The Thornleigh Grand 37 is one of six beautiful new Carlisle display homes at Alamora Estate, 7-17 Isola Mews, Tarneit, Victoria 3029. Why not come and take a look around? We’re less than an hour’s drive from Melbourne CBD and open 7 days a week.
