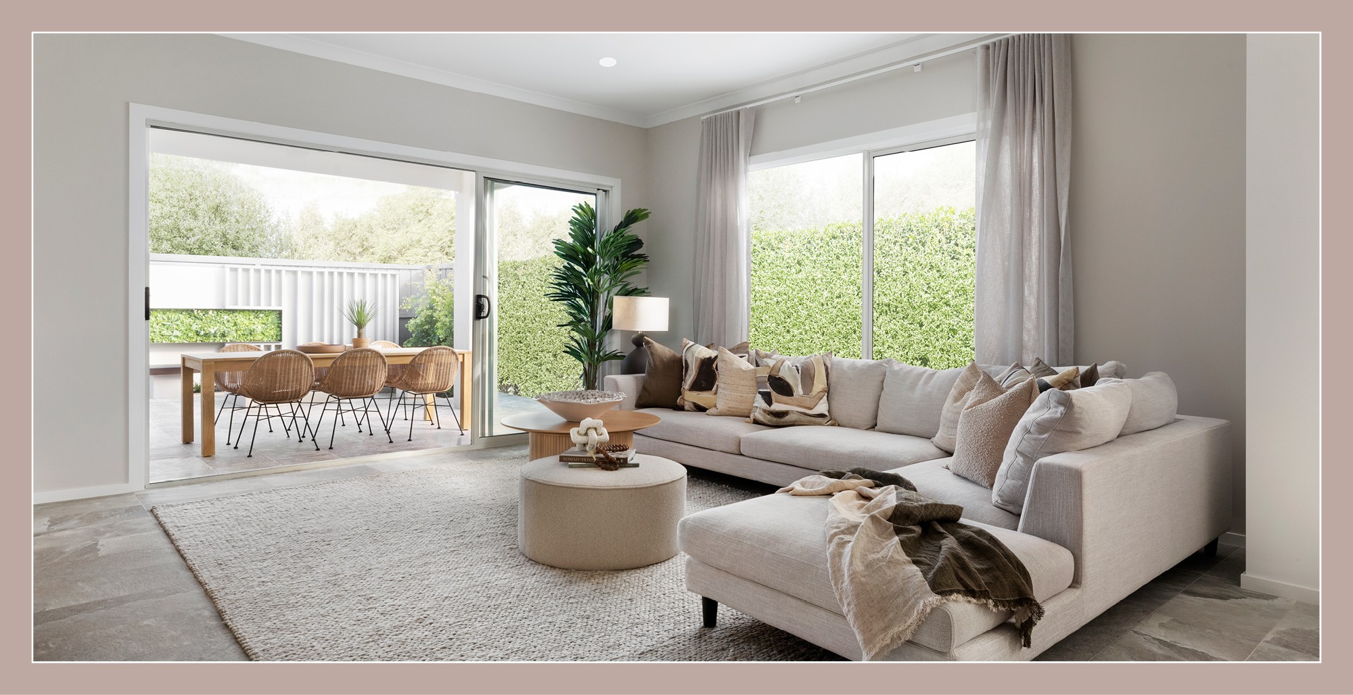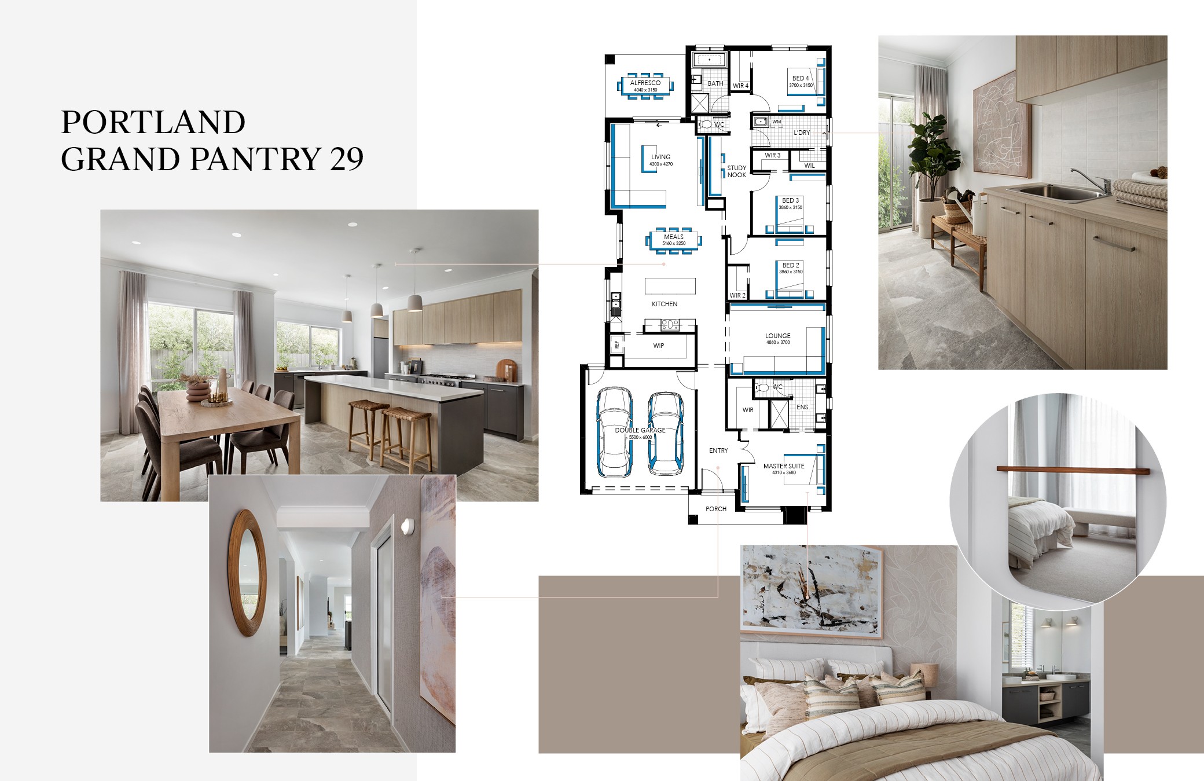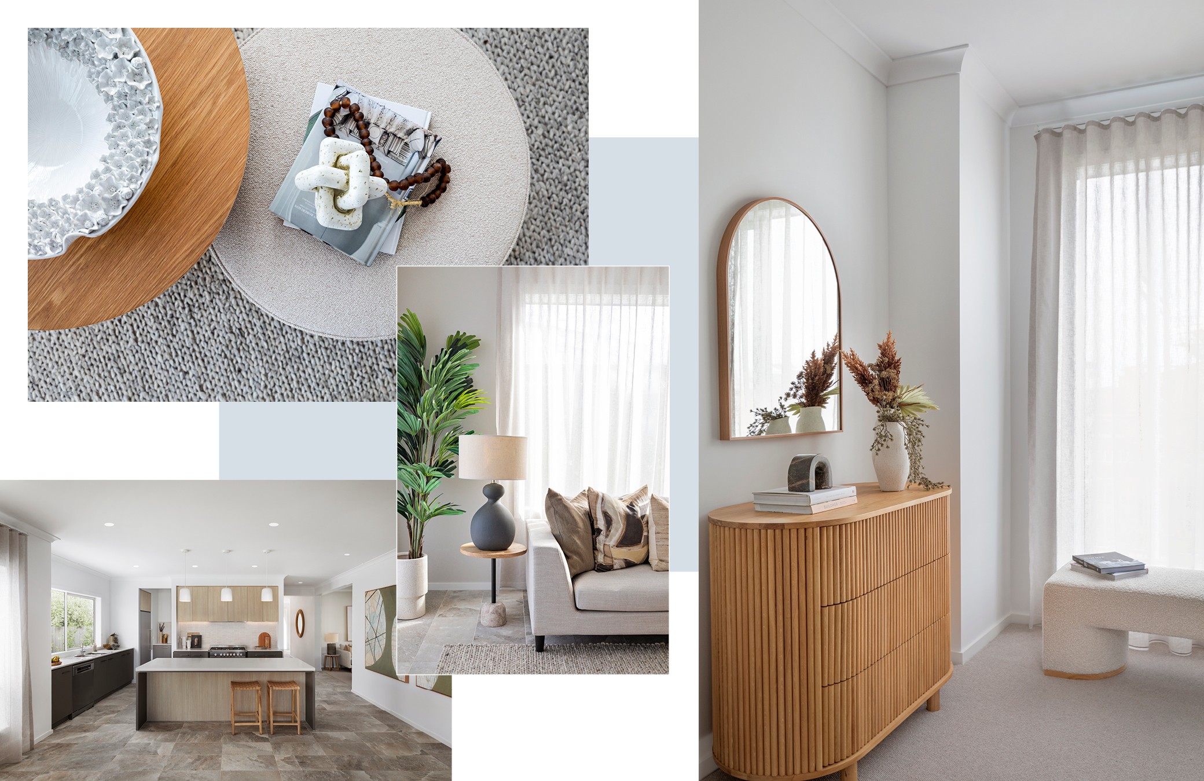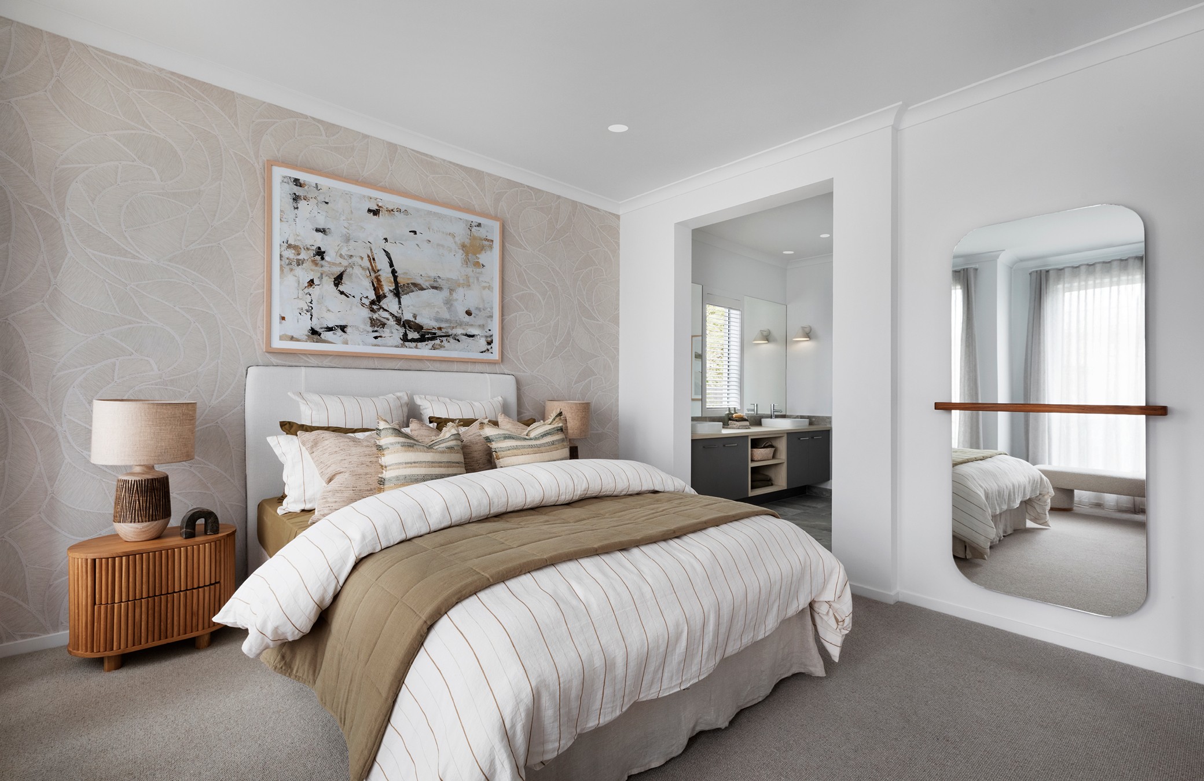Portland Grand Pantry 29: Luxe Features For Less

Our Portland Grand Pantry 29 is a new take on one of our most-loved designs and it’s packed with features buyers will love, so come on in
Our Portland design has been a top pick for T-Range customers for years. And there’s plenty to love – conveniently laid out across a single level, it offers two spacious living areas, a kitchen made for entertaining, a relaxing master suite for Mum and Dad, and a dedicated kids’ sleeping zone. Now we’ve made it better than ever – introducing the Portland Grand Pantry 29, now on show at Alamora Estate in Tarneit.
So how have we improved it? For starters, we’ve included a huge walk-in pantry that’s big enough to convert to a butler’s pantry. There’s also a larger-than-ever master suite and an expanded, built-in study nook where the kids can do their homework or you can work from home. All top-notch features that you’re unlikely to find with any other builder at this price!
Here, Carlisle's Senior Designer Ricky D’Alesio and Interior Design Manager Jessica Hodges show us around.

The new Portland Grand Pantry 29 is an updated version of one of our most popular T-Range single storey designs, offering an abundance of practical living space and the latest, luxe features.
What will buyers love about the new Portland Grand Pantry 29?
“It’s packed top to toe with trend and lifestyle features you wouldn’t normally expect to find in a house at this price,” says D’Alesio.
“For example, a huge walk-in pantry off the kitchen that you can convert into a sensational butler’s pantry, a large and opulent master suite situated at the front of the house for complete privacy, a built-in study nook big enough for two, and lashings of natural light throughout,” he says.

This beautiful new home is conveniently laid over one level, allowing you to enjoy an easy, fuss-free lifestyle, whether you’re passionate about entertaining, spending time together as a family or carving out time to relax.
How is it different to the original?
“This new version takes one of our most popular designs and really brings it up to 2023 standards,” says D’Alesio. “We’ve made the master suite and theatre room bigger than ever, added space for a butler’s pantry, and made the whole home feel more luxurious – all while fitting seamlessly onto a 14 x 32-metre block with up to a 4-metre rear setback.”
What are some of this home's best features?
D’Alesio says:
- A superb pantry with enough space to convert into a fantastic butler’s pantry.
- Two separate living spaces, including a spacious lounge.
- An expansive master suite at the front of the house with a large walk-in wardrobe and an ensuite with a double vanity and shower.
- An entertainer’s kitchen overlooking a light-filled meals and living area with access to a large alfresco terrace.
- Three separate bench spaces in the kitchen – ideal for food prep, casual meals and serving up.
- A dedicated kids’ bedroom wing with space to include a built-in study niche.
- Each of the four bedrooms has its own walk-in wardrobe.
- An oversized laundry.

The beautiful and spacious master suite in the Portland Grand Pantry 29 is located at the front of the house, ensuring absolute peace and privacy. Soft, earth-drawn tones and natural textures create a retreat-like feel.
What’s the street appeal like?
“With its beautiful Matrix Hebel facade – a new facade in our T-Range – this display house has a really strong street presence, while exuding a soft, coastal feel,” says D’Alesio. “It features a striking, raised portico, which accentuates the beautiful form of the home, and combines painted weatherboards with a soft render.”
How is it decorated?
“The soft, welcoming feel of the facade is carried through indoors with a palette of neutral, earthy tones and tactile, natural materials,” says Hodges. “We've added layers of depth and interest with stone-look floor tiles, warm, organic wallpapers, textured rugs and timber touches. The overall feel is relaxed, inviting and very much connected with nature.”
Make a time to come and explore the new Portland Grand Pantry 29, along with our five other stunning new display homes at Alamora Estate, 7-17 Isola Mews, Tarneit, Victoria 3029. Open 11am – 5pm 7 days a week, we’re under an hour’s drive from Melbourne CBD.
