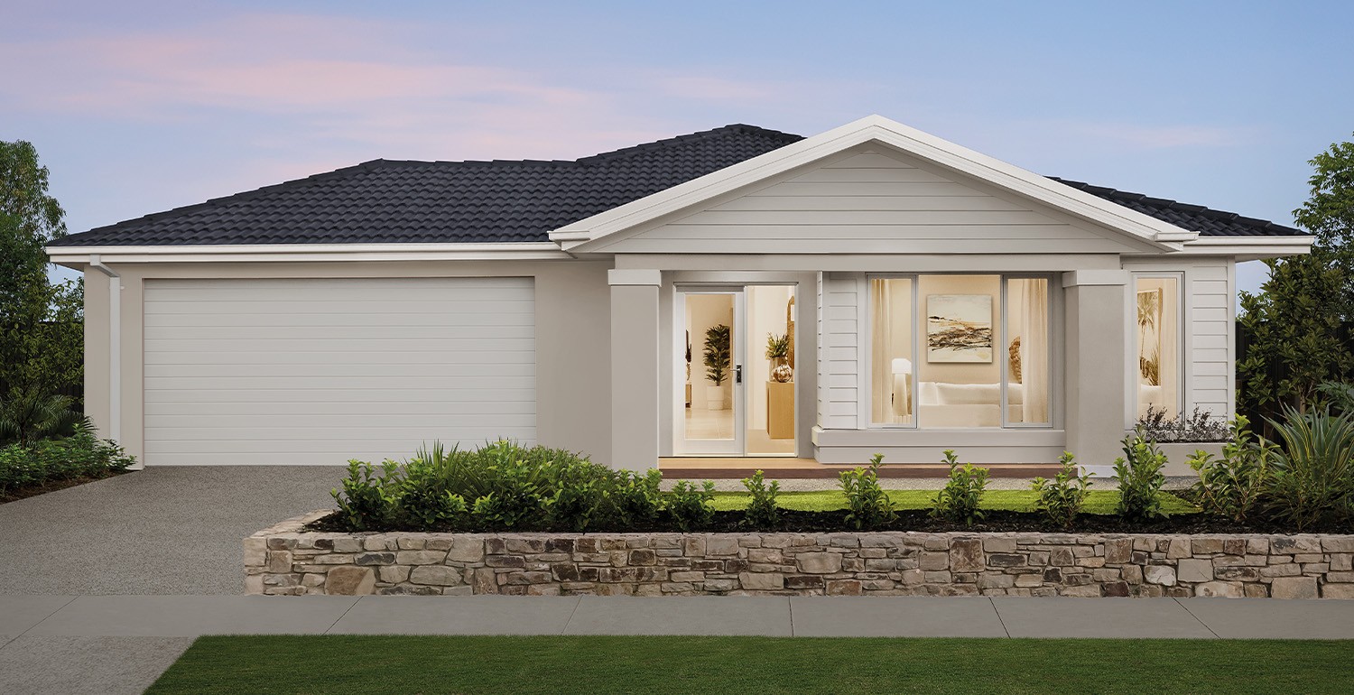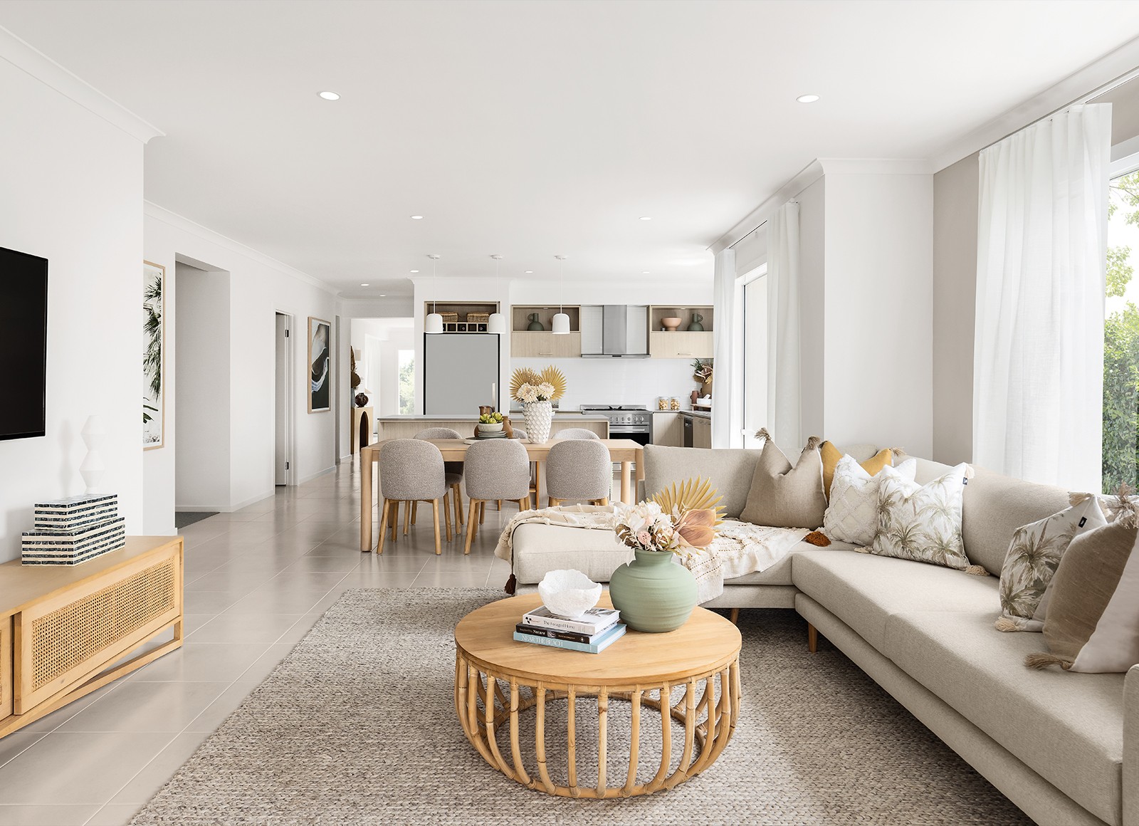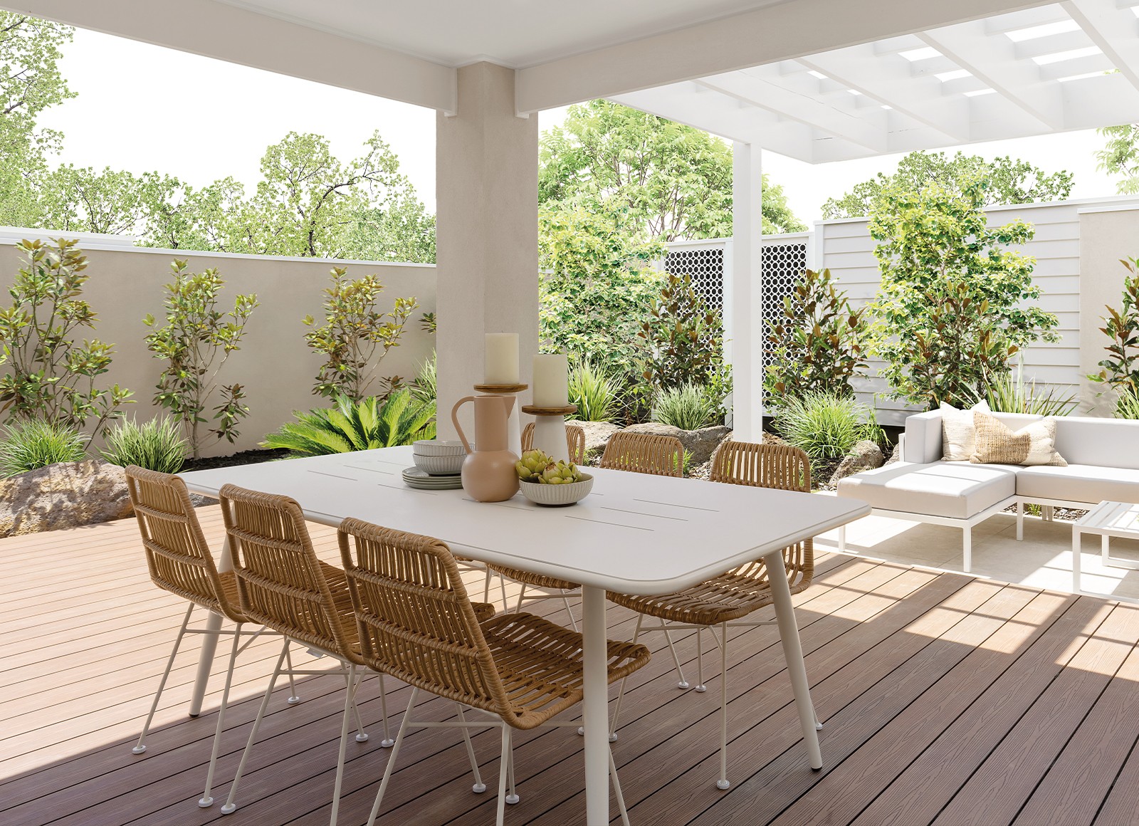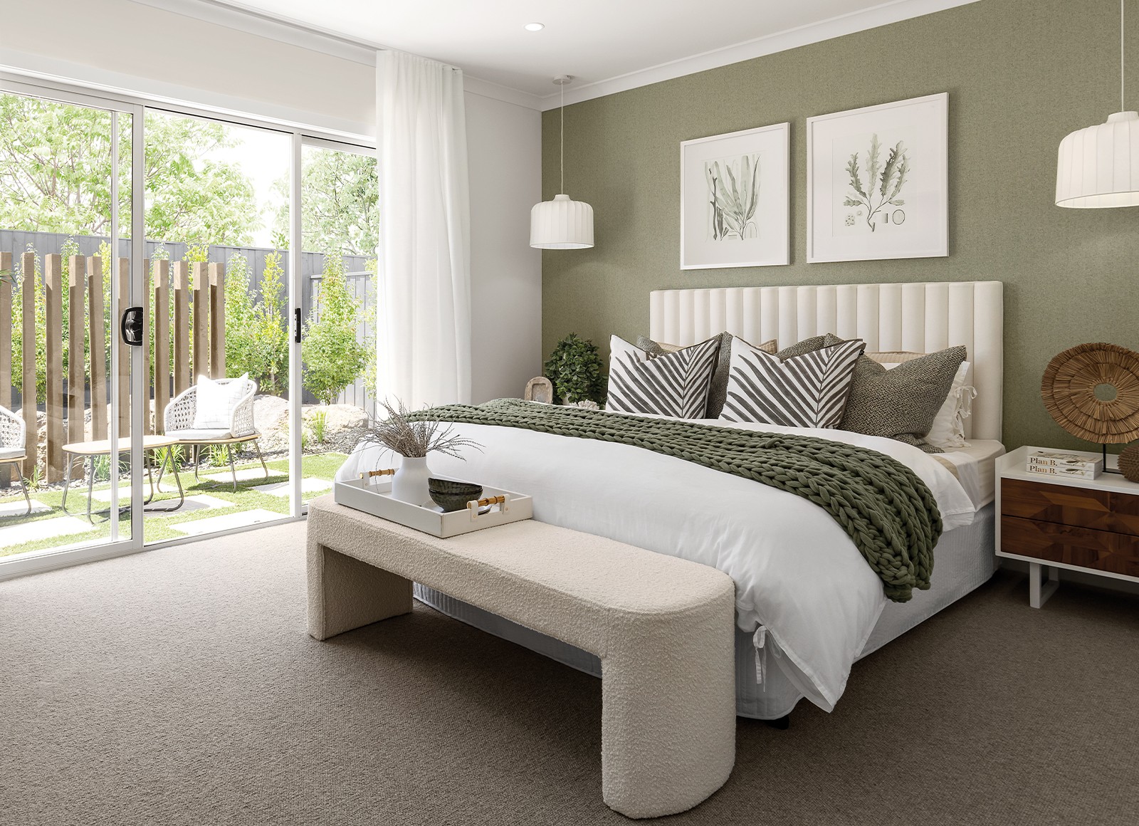Glenbrook 27: Your Perfect First Home
by Carlisle Homes

Easy, affordable and zero hassle – our new Glenbrook 27 is the ideal investment for those looking for their first family home.
In search of the perfect family home? Meet Glenbrook 27 – a great-value, family-friendly design that we’ve just updated with all the features first-time buyers are looking for today. Part of our EasyLiving series, the single storey, four-bedroom Glenbrook 27 offers a fast, easy and affordable way to create your first home, with a simple, six-step process for specifying your perfect design (because fewer decisions to make means less hassle, and a faster, simpler build!)
Carlisle’s Senior Designer Ricky D’Alesio and Interior Design Manager Jessica Hodges gave us a sneak peek inside this fantastic new home.

With four bedrooms, two bathrooms and a family-friendly layout, the Glenbrook 27 is designed to fit into a compact site without compromising on space.
What will buyers love about the new Glenbrook 27?
New and improved layout
“We’ve updated this great-value, four-bedroom, two-bathroom home with a brand-new layout that delivers all the great features buyers want today,” says D’Alesio. “Designed to fit into a compact site without compromising on space, storage or flexibility, it comes in 25- and 27-square options, with the 27-square design displayed at Meridian Estate.”

A large kitchen island, walk-in pantry and alfresco terrace set the stage for entertaining.
Designed for entertaining
“The house is designed to grow with your family through every life stage. There are two generous living areas, including a flexible theatre room and an open-plan living/kitchen/meals area that connects directly with the alfresco terrace – perfect for entertaining,” he says. “The kitchen has a large island at the centre where the family can enjoy a casual meal together, and there’s a walk-in pantry with loads of storage for all your essentials.”
Space for the kids
“Three spacious secondary bedrooms – each with their own walk-in-robe – are cleverly separated from the living areas to encourage good sleeping habits. Plus, the luxurious master suite is located at the rear of the house, so mum and dad are always close by. There’s also a built-in study nook with space for two where the kids can do their homework,” he says.

Spacious, luxurious and overlooking the garden - this retreat-like master bedroom does it all.
The ultimate parent’s retreat
“Many customers have been asking for a master suite at the back of the house so they can overlook the backyard and create that retreat-like feel – which is exactly what we’ve done here. The beautifully decorated master suite boasts a large walk-in-robe and a stunning ensuite, complete with an oversize shower and dual basins,” says D’Alesio.
Move in faster
With the EasyLiving six-step process, moving into your new home is faster, easier and more affordable. Simply select from six professionally curated interior colour schemes and six external colour schemes for a beautiful, quality home at a budget-friendly price.
“We have recently given our 12 colour schemes a refresh to incorporate the latest trends in colours and finishes without compromising on a timeless look, so you can rest assured that your chosen scheme will look beautiful for years,” says Hodges. “Some of the most exciting changes include more use of woodgrain cabinetry, two different colours of Laminex for the overhead and base cabinetry in the kitchen, and stunning new feature splashback tiles in kit-kat, subway and mosaic styles,” she says.

Decorated with our Coastal interior colour scheme, the Glenbrook 27 creates a sense of calm and tranquillity.
How is Glenbrook 27 decorated?
“We’ve used our stunning Coastal colour scheme, with soft whites, light oak accents and raw concrete benchtops to create a crisp, beachside look that works equally well whether your home is in the country, suburbs or city,” says Hodges. “Textured and airy fabrics, lightly textured wallpaper and touches of sage create an atmosphere of calmness and tranquillity, while large-format floor tiles – an affordable upgrade we highly recommend – keep things practical if you have children or pets.”

You'll be the envy of the neighbourhood with the simple, understated and on-trend Newhaven Hebel facade.
What is the façade like?
“We’ve used a brand-new façade on Glenbrook 27 – the Newhaven Hebel façade,” says D’Alesio. “Simple, understated and right on-trend, this fully rendered Hebel home incorporates feature weatherboard cladding and generous glazing for maximum light and air flow. Inspired by our Orchid external colour scheme, it’s one of the newest exciting additions to our range of EasyLiving single storey facades. You’ll be the envy of the neighbourhood!”
Ready for your family’s first forever home? Visit us at the Meridian Display Centre in Clyde North today and see why the new Glenbrook 27 ticks every box. You’ll find all the details, including where to find us, here.
