All-New Brooklyn 27: Great Value, Space & Light
by Carlisle Homes
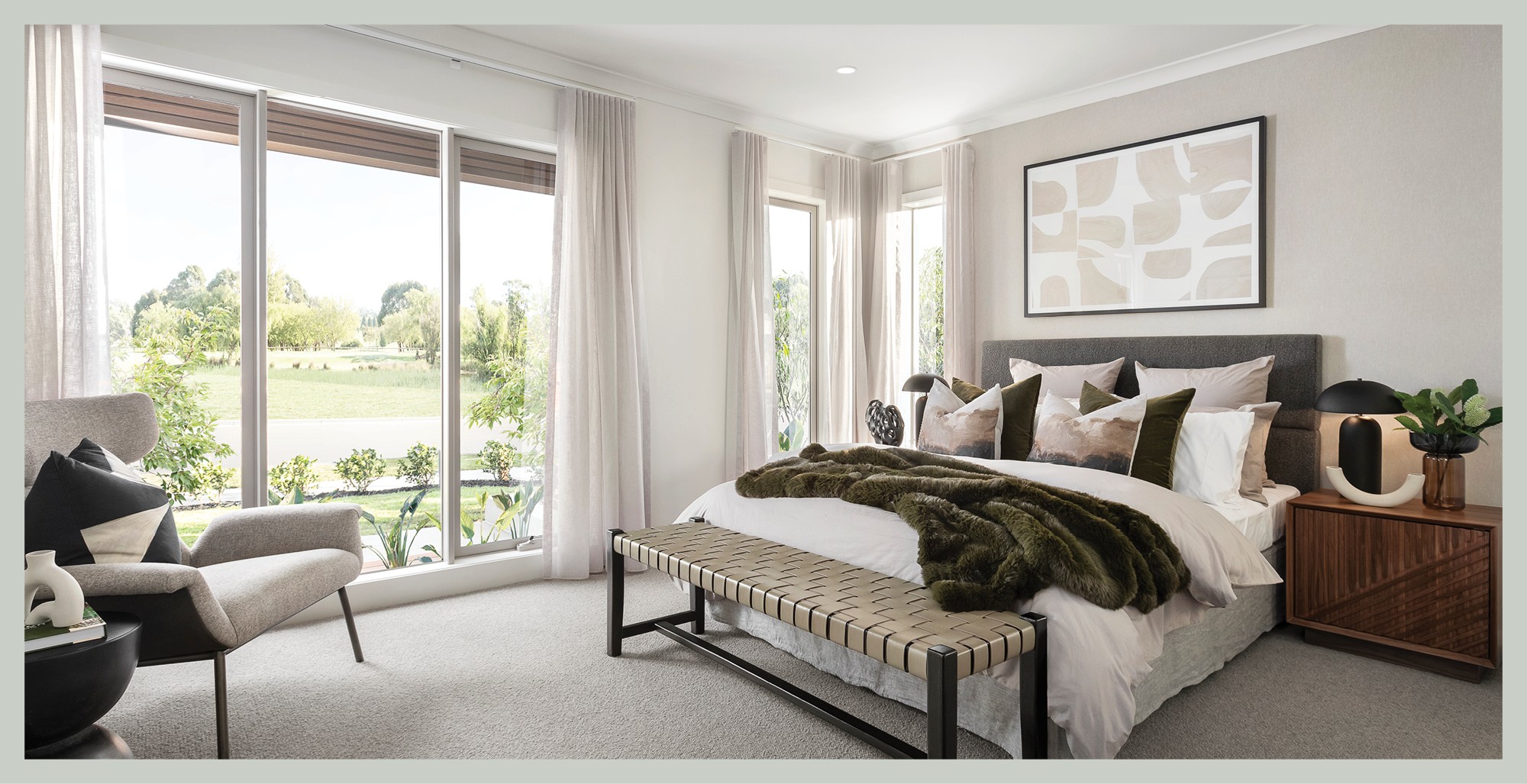
Your search for a single storey home that’s big on style and functionality, but small on price, ends here – introducing Brooklyn 27.
If you’re downsizing or looking for an affordable first home that’s loaded with great features, we’ve got just the one – meet the all-new Brooklyn 27.
This value-packed single storey home has two separate living areas, four bedrooms with walk-in robes, and a fantastic, open-plan kitchen overlooking a sunny alfresco area. And as it’s an EasyLiving home, you know it comes packed with the inclusions you’ve been dreaming of at no extra cost, and the building process is simple, fast and streamlined. Before you know it, you’ll be picking up the keys to your brand new home!
The new Brooklyn 27 is now on display at Newhaven Estate in Tarneit, so make a time to pop in!
In the meantime, Carlisle’s Senior Designer Ricky D’Alesio and Interior Designer Jessica Hodges sat down to tell us more.
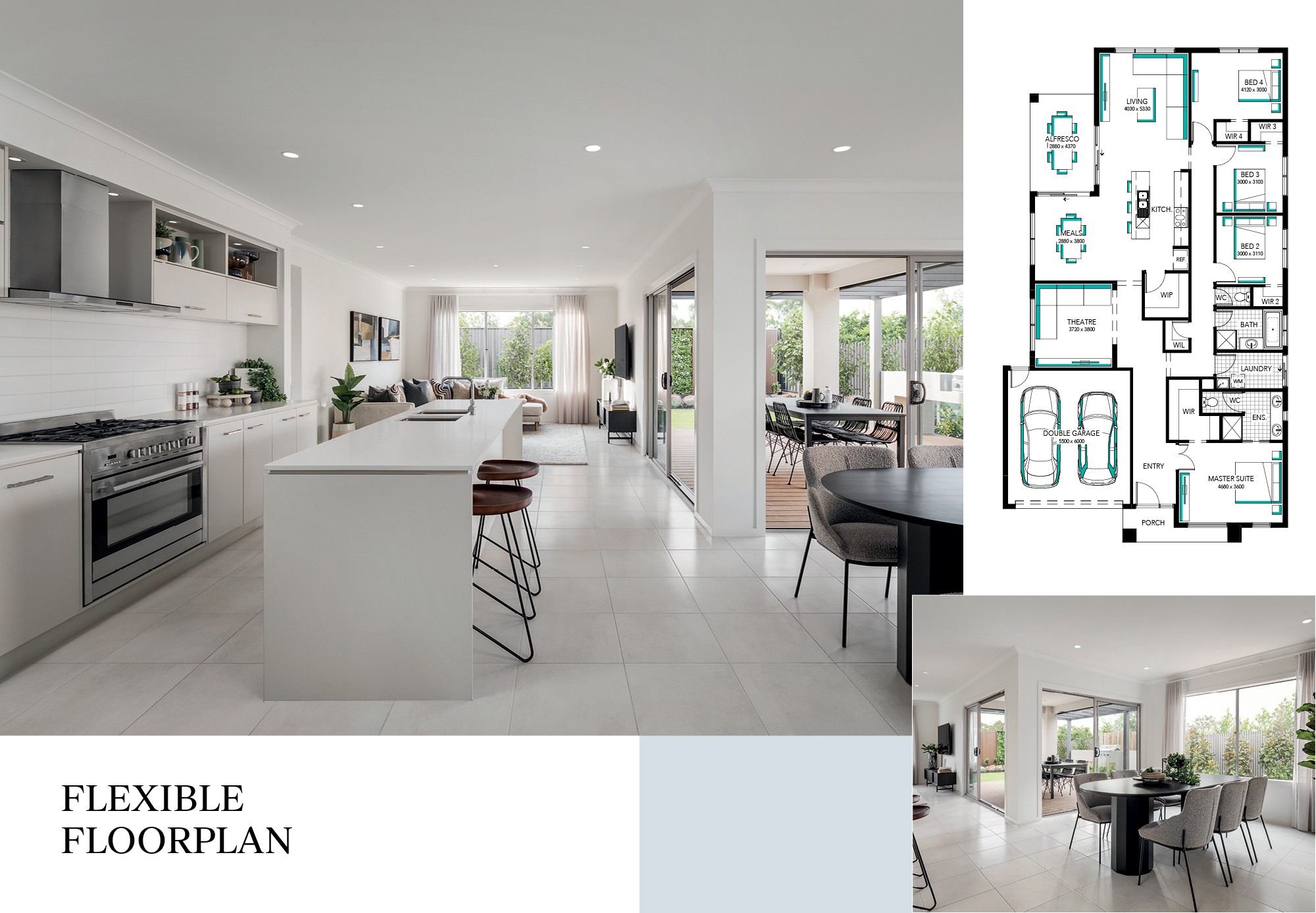
The unique layout of the Brooklyn 27 is ideal for blocks where north is to the side of the house, as the main living area faces the side boundary, giving you better access to natural light.
Great design, unbeatable value
“This home has been designed with the price-conscious buyer in mind, be it downsizers, young families, or those buying their first home – and they’ll be wowed by what they get,” says D’Alesio.
“It has a fantastic, flexible floorplan, all conveniently laid out across one level, with four well-sized bedrooms, all with walk-in robes, a separate theatre room, a beautifully appointed kitchen, and a luxurious master suite located at the front of the house for absolute privacy – not to mention a host of top-notch inclusions, like Caesarstone kitchen benchtops.”
“The Brooklyn 27 is designed for slightly wider, shallower blocks measuring 14 x 30 metres. It is designed to allow for the main living areas to face the side boundary, making it ideal for blocks where north is to the side – these rooms will enjoy the benefits of year-round natural light. To maximise light and indoor-outdoor connection, this home has been designed so the entire open-plan kitchen/living/meals area and the alfresco open up to the side of the house, which is a unique feature for a home at this price.”
“And with the flexibility to flip the living rooms in the floorplan, buyers will love how the design can be adapted to suit their block’s solar orientation, in order to maximise natural light and energy efficiency,” he says.
Other sizes available
“Our EasyLiving Brooklyn design also comes in 25- and 29-square versions, so it’s easy to find the right floorplan to suit your block size, and your wants and needs,” says D’Alesio.
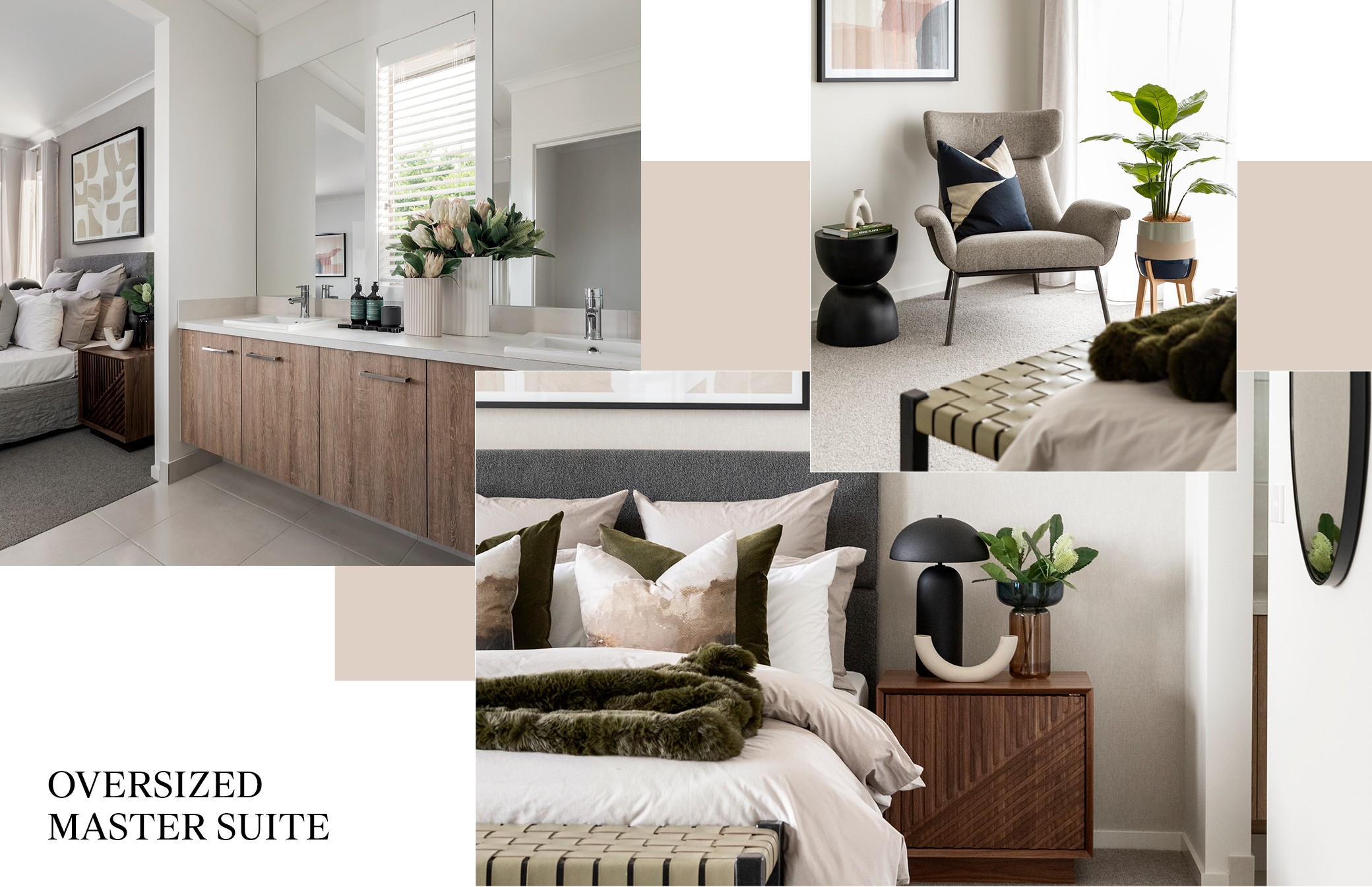
Enjoy the sleep sanctuary of your dreams, with a spacious master suite located at the front of the house, complete with a large walk-in robe and a beautifully appointed ensuite.
Features you’d expect in a bigger home
“This well-priced home includes several appealing features you’d normally expect to see in our more opulent designs, including a big walk-in kitchen pantry where you can store all your cooking essentials, a luxurious master suite with an extra-large walk-in robe, and a gorgeous, spa-like ensuite,” says D’Alesio.
An oversized master suite
“The master suite is one of my favourite features in the Brooklyn 27,” says D’Alesio. “It’s located at the front of the house so parents can enjoy true peace and quiet, and it’s bigger than average at 4.6 metres wide x 3.6 metres deep, giving you plenty of room to add a cosy sofa or armchair where you can sit and read or chat.”
“As mentioned, the walk-in robe is a generous in size, so you’ll never run short of storage, and the ensuite has a separate toilet for privacy,” he says.
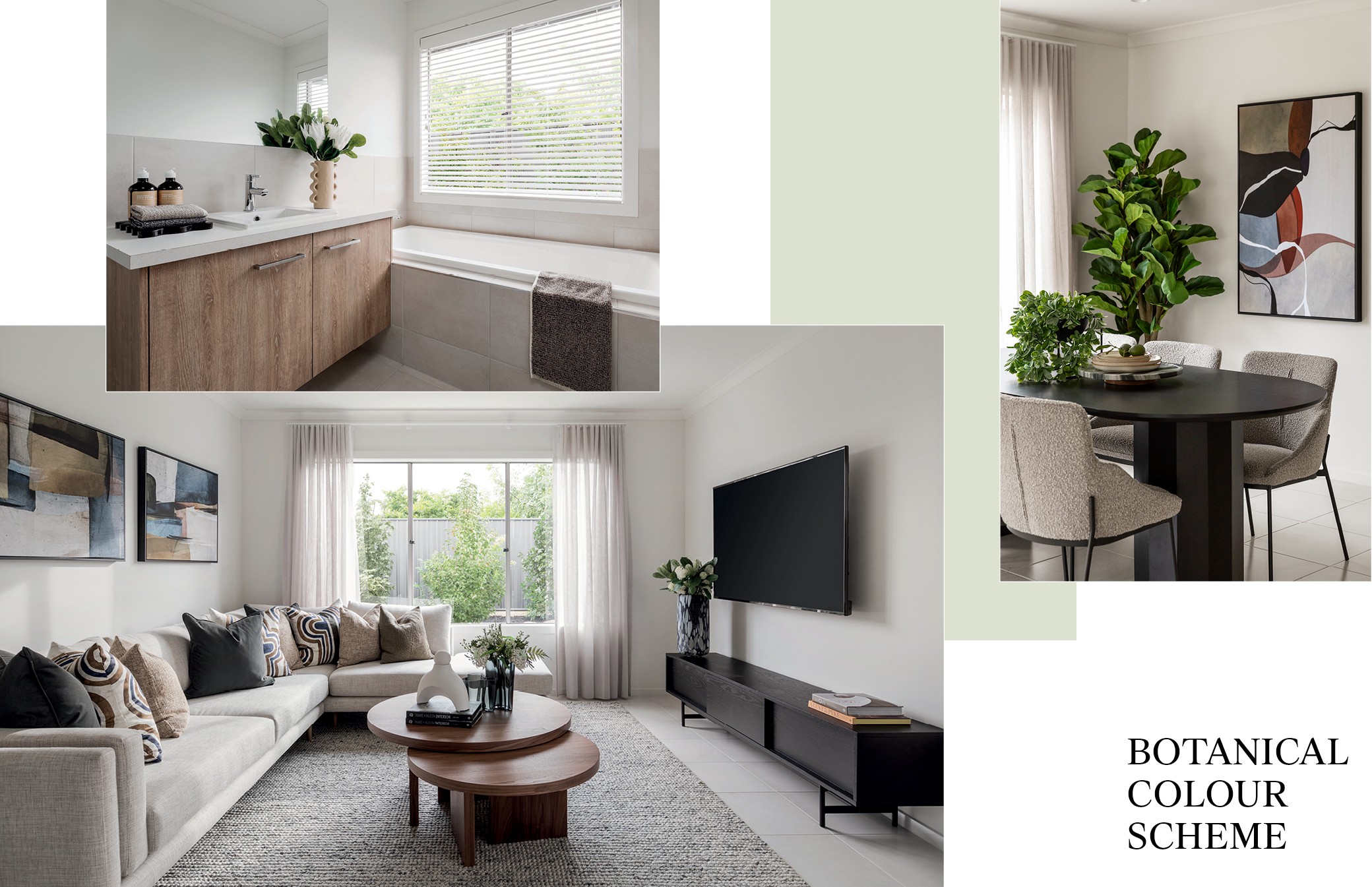
The Brooklyn 27 at Newhaven Estate has been decorated with our EasyLiving Botanical scheme – a versatile, nature-inspired look filled with soft neutrals, touches of rustic oak, and cosy textures.
Zoned kids’ sleep wing
“The three children’s bedrooms are zoned together along one side of the house, and have their own hallway with dual access from the front and rear of the house. This home has the ease of zoning from different parts of the home, providing a really practical feature – and one you don’t often see in other floorplans on the market.”
“There’s a bright and spacious shared bathroom, with plenty of countertop space and lots of vanity storage, which helps streamline the kids' busy weekday mornings,” says D’Alesio.
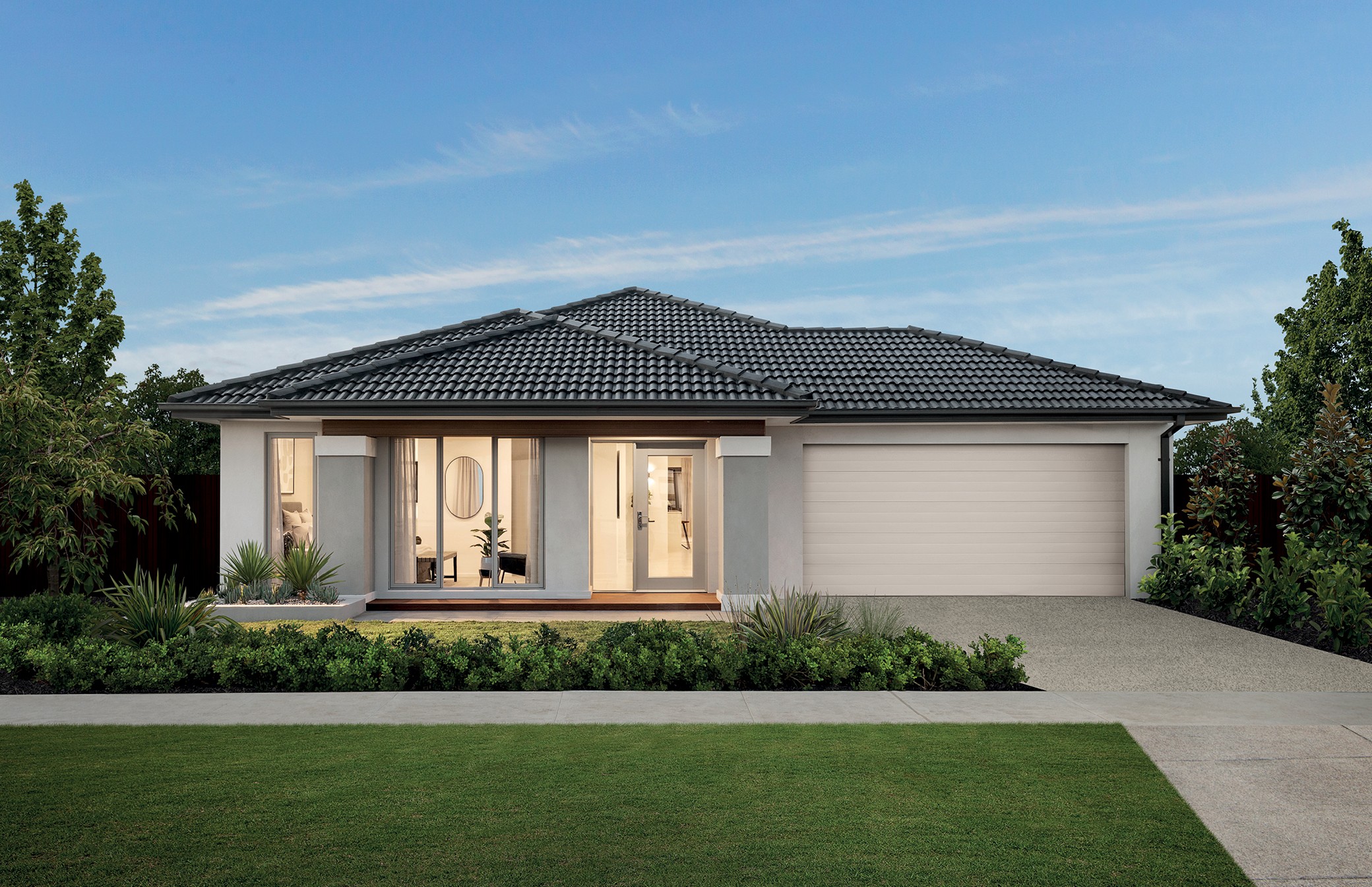
With its sophisticated, rendered finish, generous windows, and broad eaves, the all-new Nero facade adds a timeless, modern feel to the Brooklyn 27 displayed at Newhaven Estate.
A simple & striking façade
“Brooklyn 27 features the Nero façade, which is a new addition to our EasyLiving range,” he says. “Swathes of smooth render, wide eaves, and huge floor-to-ceiling windows create a sophisticated, modern look, while enhancing the home’s connection to the street.”
EasyLiving Botanical colour scheme
“We’ve kept the interior light, bright, open and welcoming with our EasyLiving Botanical colour scheme,” says Hodges.
“It creates a wonderful connection with nature, with white and soft greys on the walls and floors, mid-tone timber joinery, textural rugs underfoot, and accents of warm, earthy tones, such as rust, terracotta and olive, in the cushions and artwork. Dashes of bold black in the occasional furniture and picture frames add a modern edge to the look,” she says.
Come and explore the all-new Brooklyn 27 today at Newhaven Estate in Tarneit. While you’re there, you’ll discover why life’s better when you build with Carlisle – and how we’re committed to giving you better in every way, from better floorplans and more appealing inclusions to the best customer care.
