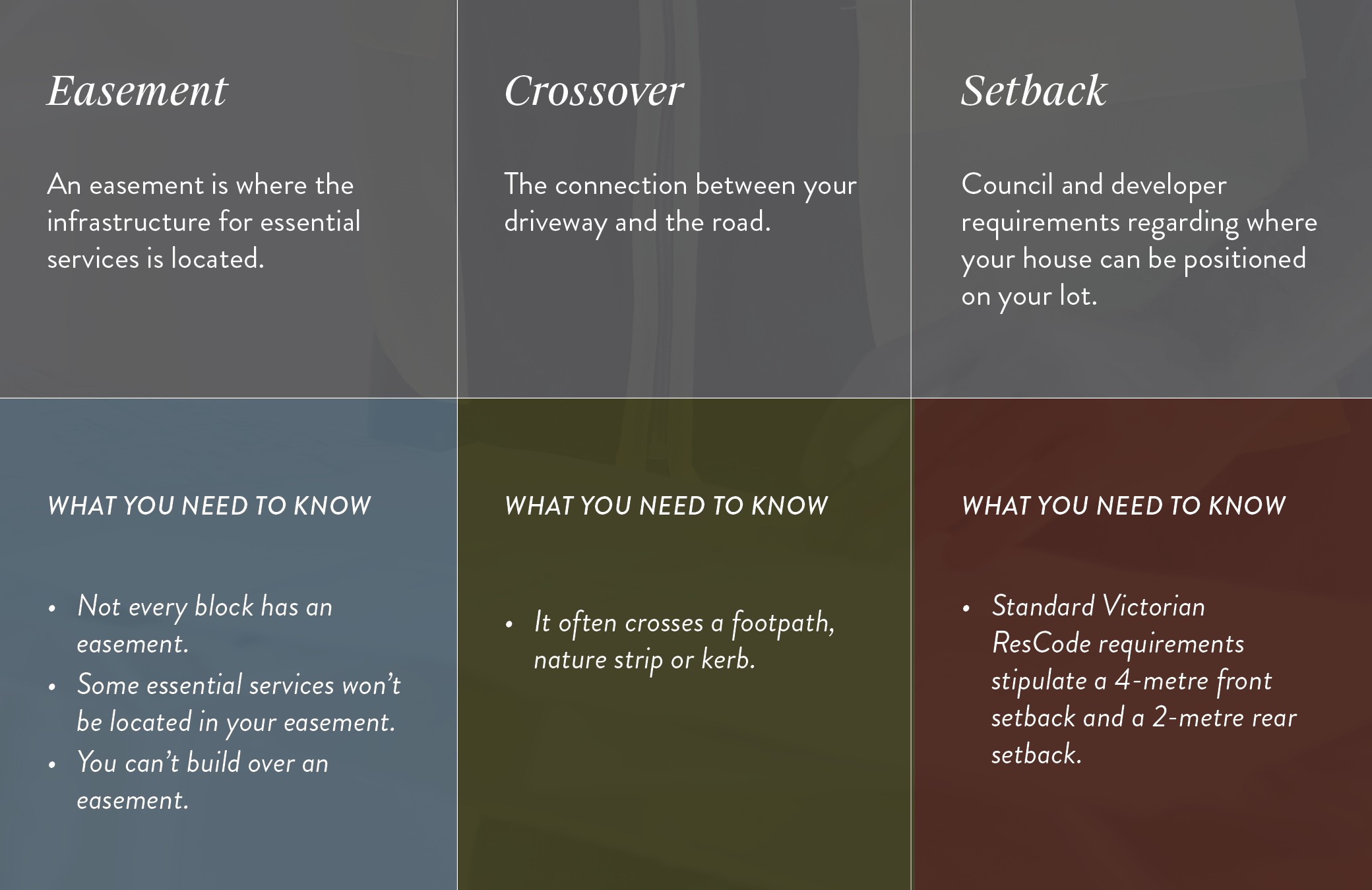Easements, Crossovers & Setbacks… What Are They?
by Carlisle Homes

In order to stay fully informed during your new home journey, you’ll want to understand a few key technical terms and documents – here are some of the most important ones.
There’s a lot of lingo to wrap your head around when you’re building a new home, which can feel mind-boggling at times. But don’t be put off by the technical terms. Once you’ve had them clearly explained, they’re easy to understand.
Here’s an explanation of three terms you’ll probably come across right from the very early stages of your build – easements, crossovers and setbacks – along with some important documents and dates you’ll encounter during your journey.

What is an easement?
An easement is where the infrastructure for essential services, such as storm water drains and sewerage, is located. It is usually situated at the side or rear of a block and measures around 2 to 3 square metres.
Important things to note about easements
Not every block has an easement. You can see whether there is an easement planned for your block by reviewing your Plan of Subdivision document.
Some essential services, such as NBN or Opticomm, won’t be located in your easement. Instead, they will run along your property’s boundary line from the pit in your nature strip.
You can’t build over an easement, so be aware that this might affect which floor plan will fit on your block.
What is a crossover?
A crossover is the connection between your driveway and the road. It often crosses a footpath, nature strip or kerb.
The location of your crossover will indicate which side of the block your driveway will be situated.
What is a setback?
A setback refers to council and developer requirements regarding where your house can be positioned on your lot. There are restrictions as to how far forward the house and garage can be, how much room is needed on each side, and how much backyard space is required.
Standard Victorian ResCode (Residential Design Code) requirements stipulate a 4-metre front setback and a 2-metre rear setback. However, these regulations can be overridden if the lot has an approved build envelope that allows the building to protrude beyond ResCode setback regulations. SLHC (Small Lot Housing Code) lots under 300sqm also have different setback requirements.

Understanding the key technical terms and documents you’ll encounter during your build will help you feel confident and informed as your home progresses.
Key documents you’ll come across during your build
Design Guidelines
Design Guidelines is the name of a document provided by the developer and/or selling agent for each estate, which outlines which items are required in the estate (for example, water tanks, solar panels, roof tiles, colours and materials), and what kind of floor plans are permitted.
This document is particularly useful to buyers as it helps paint a clear picture of what your finished house will look like.
A Plan of Subdivision
A Plan of Subdivision or ‘Plan of Sub’ is a document that outlines the proposed and agreed subdivision a developer will be making on a piece of land – for example, turning a large patch of land into 30 new housing lots.
It will be provided to you by your land agent or developer, and will give you information about the size, location and orientation of your block, and if and where an easement will be located.
This document is legally binding and contains certain restrictions for each lot that must be adhered to.
Engineering document
The Engineering document is prepared by the civil engineers who assessed the original state of the land before it was developed and worked alongside the developer to find out their intentions surrounding land condition. For example, whether the developer plans to import soil or dig deeper into the earth.
The Engineering document will show the fall and fill on your block, if and where the easement is located, and if there are any retaining walls.
Note: It is important to check your Engineering document as fall and fill will affect your site costs.

Don’t forget – our friendly team of experts are always here to help if there is any terminology or documentation you don’t understand.
What is a land title?
A land title from the Victorian Registrar of Titles is an official record of who owns a piece of land. Once your land titles, you can begin construction of your new home. You cannot build on untitled land.
Your land will generally title between three and 18 months after you sign your initial contract. Your selling agent will be able to give you a clearer idea of when your land is expected to title.
What is a title date?
A title date indicates when your developer or selling agent expects to receive a title for your land.
How is a title date different to a settlement date?
Once your land receives a title and your contract conditions are met, a settlement date for your block of land is set.
At settlement, you will need to transfer the balance of the purchase price to the seller. Your representative will ensure that documents are registered so the title reflects the change of land ownership into your name. This is time to celebrate – you’re officially the owner of a block of land!
Looking to build your dream home and have a few technical questions you’d like answered? Call us on 1300 535 416 or come along to one of our display homes where our experienced sales team will be able to answer any questions, or point you in the right direction.
